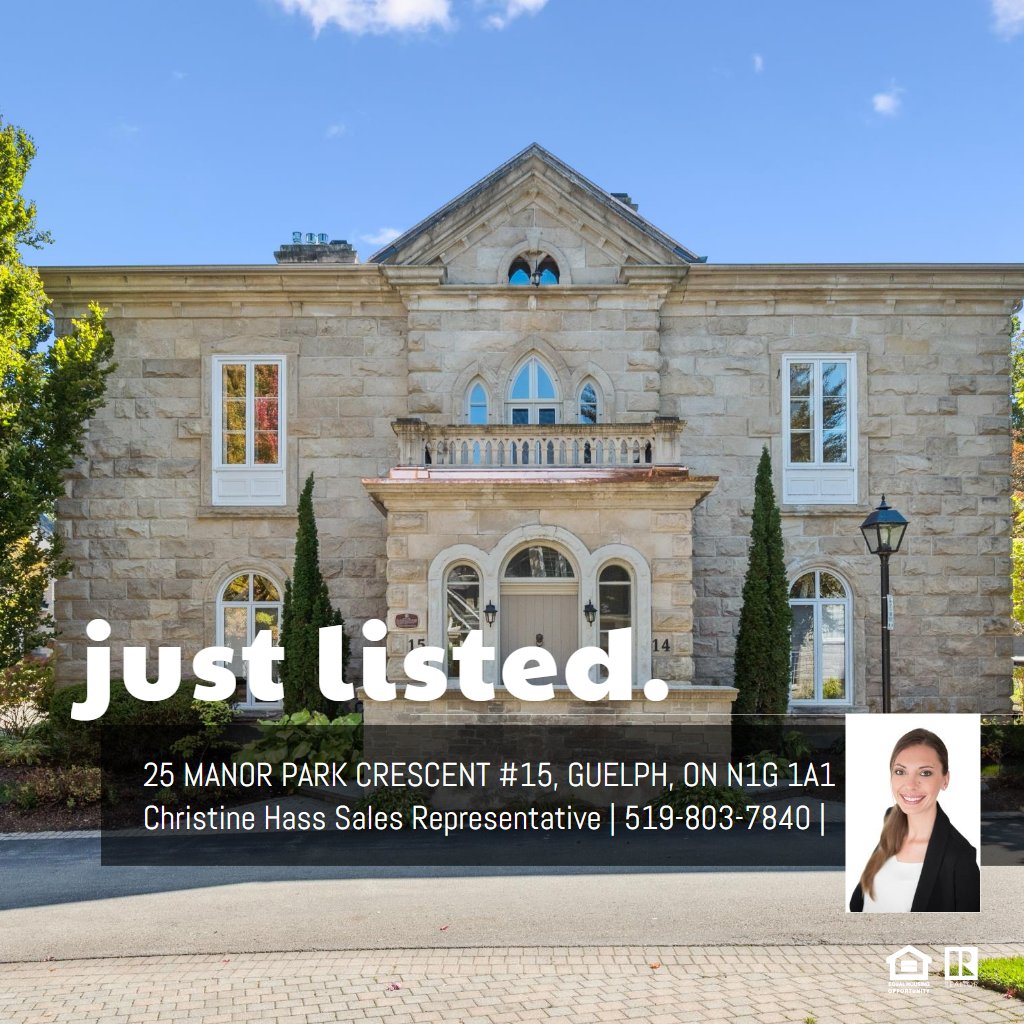MAIN FLOOR
Foyer: 10'6" x 7'9" | (81 sq ft)
2ND FLOOR
2pc Bath: 5'7" x 7'7" | (42 sq ft)
5pc Ensuite: 11'10" x 16'9" | (199 sq ft)
Bedroom: 20'6" x 23'1" | (386 sq ft)
Dining: 20'9" x 21'7" | (385 sq ft)
Kitchen: 14'8" x 20'9" | (261 sq ft)
Living: 20'5" x 18'3" | (350 sq ft)
Rec Room: 12'1" x 12'8" | (146 sq ft)
3RD FLOOR
3pc Ensuite: 11'7" x 5'11" | (69 sq ft)
Bedroom: 12'4" x 22'11" | (228 sq ft)
Utility: 12'9" x 9'2" | (117 sq ft)
MAIN FLOOR
Foyer: 10'6" x 7'9" | (81 sq ft)
2ND FLOOR
2pc Bath: 5'7" x 7'7" | (42 sq ft)
5pc Ensuite: 11'10" x 16'9" | (199 sq ft)
Bedroom: 20'6" x 23'1" | (386 sq ft)
Dining: 20'9" x 21'7" | (385 sq ft)
Kitchen: 14'8" x 20'9" | (261 sq ft)
Living: 20'5" x 18'3" | (350 sq ft)
Rec Room: 12'1" x 12'8" | (146 sq ft)
3RD FLOOR
3pc Ensuite: 11'7" x 5'11" | (69 sq ft)
Bedroom: 12'4" x 22'11" | (228 sq ft)
Utility: 12'9" x 9'2" | (117 sq ft)
MAIN FLOOR
Foyer: 10'6" x 7'9" | (81 sq ft)
2ND FLOOR
2pc Bath: 5'7" x 7'7" | (42 sq ft)
5pc Ensuite: 11'10" x 16'9" | (199 sq ft)
Bedroom: 20'6" x 23'1" | (386 sq ft)
Dining: 20'9" x 21'7" | (385 sq ft)
Kitchen: 14'8" x 20'9" | (261 sq ft)
Living: 20'5" x 18'3" | (350 sq ft)
Rec Room: 12'1" x 12'8" | (146 sq ft)
3RD FLOOR
3pc Ensuite: 11'7" x 5'11" | (69 sq ft)
Bedroom: 12'4" x 22'11" | (228 sq ft)
Utility: 12'9" x 9'2" | (117 sq ft)
